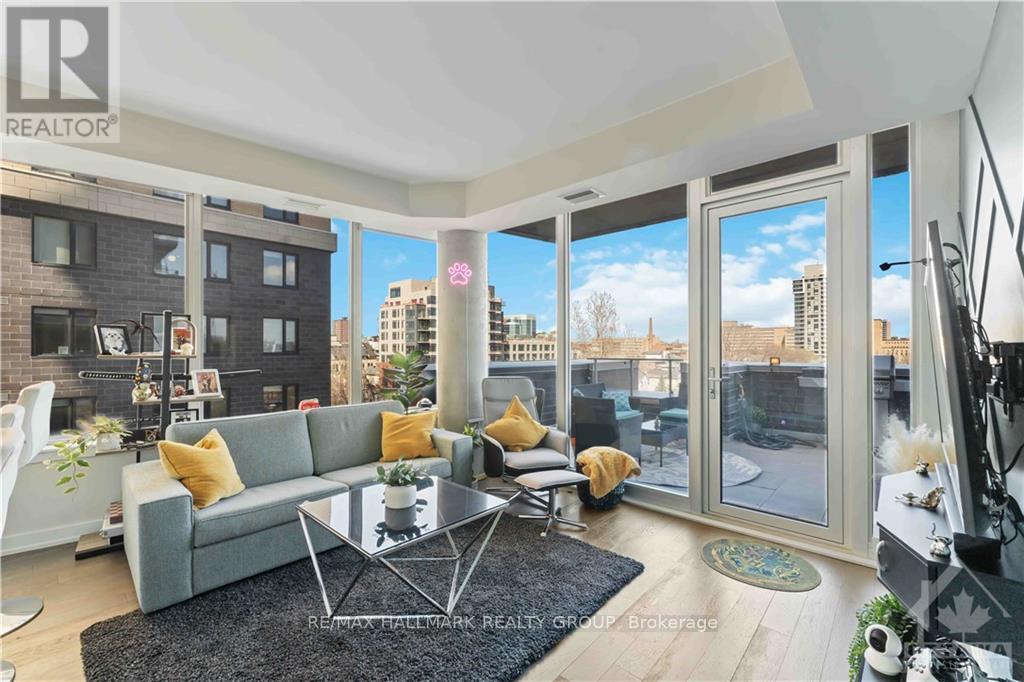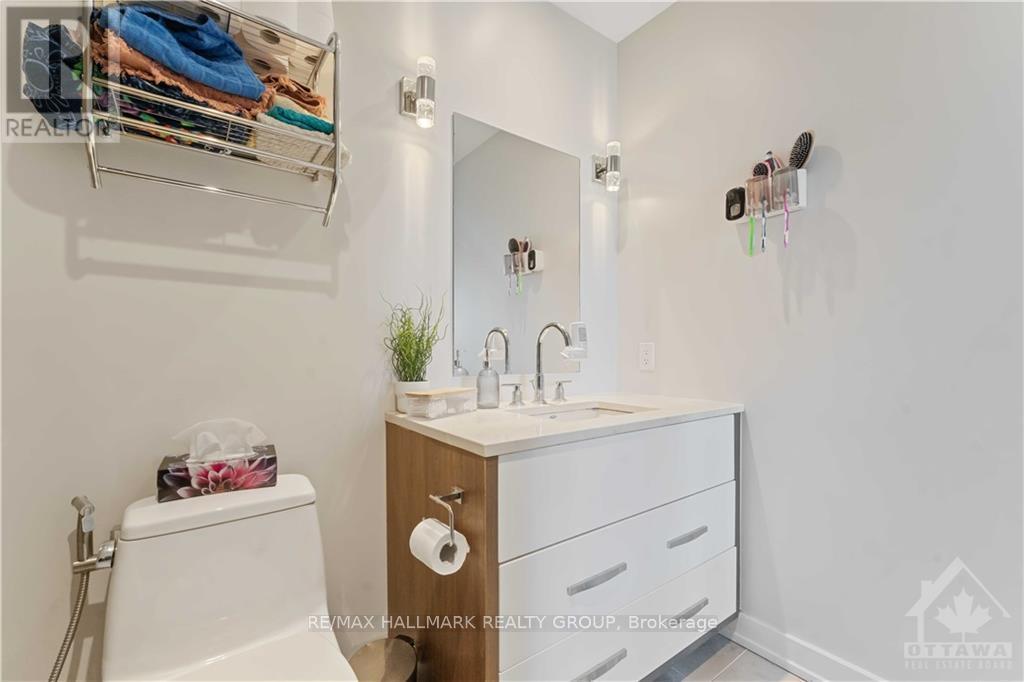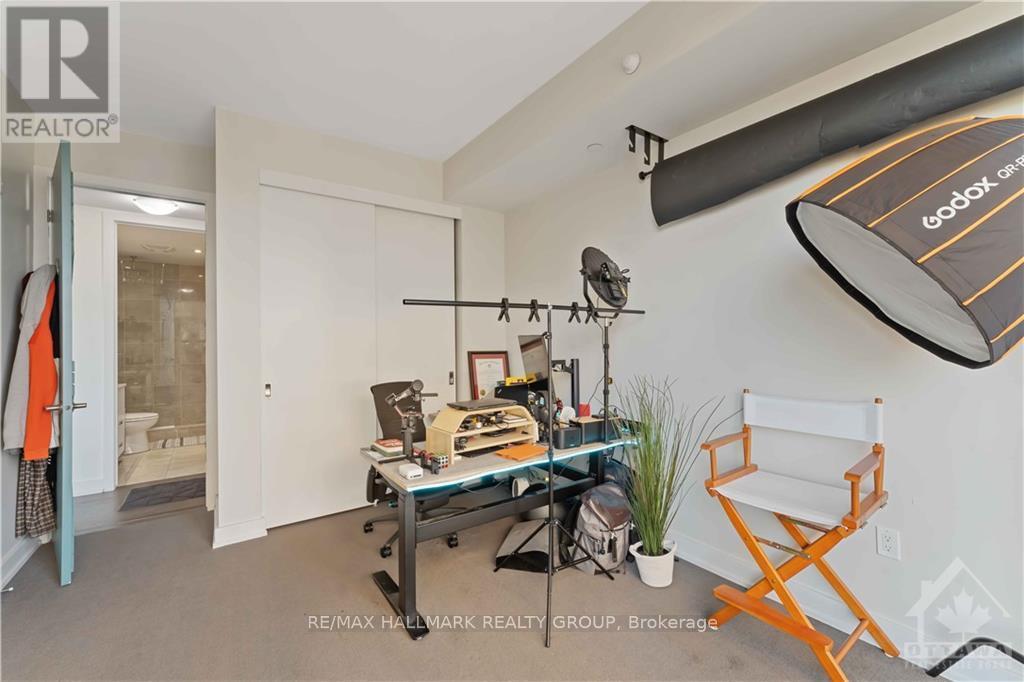307 - 111 CHAMPAGNE AVENUE S
Dows Lake - Civic Hospital and Area (4502 - West Centre Town), Ontario K1S5V3
$654,900
| Bathroom Total | 2 |
| Bedrooms Total | 2 |
| Cooling Type | Central air conditioning |
| Heating Type | Forced air |
| Heating Fuel | Natural gas |
| Living room | Main level | 4.01 m x 4.57 m |
| Kitchen | Main level | 2.56 m x 5.35 m |
| Primary Bedroom | Main level | 4.47 m x 3.42 m |
| Bathroom | Main level | 1.65 m x 2.94 m |
| Other | Main level | 1.7 m x 1.87 m |
| Bedroom | Main level | 3.12 m x 3.88 m |
| Bathroom | Main level | 1.57 m x 2.81 m |
| Foyer | Main level | 1.19 m x 2.89 m |
| Other | Main level | 3.96 m x 8.17 m |
YOU MAY ALSO BE INTERESTED IN…
Previous
Next

























































